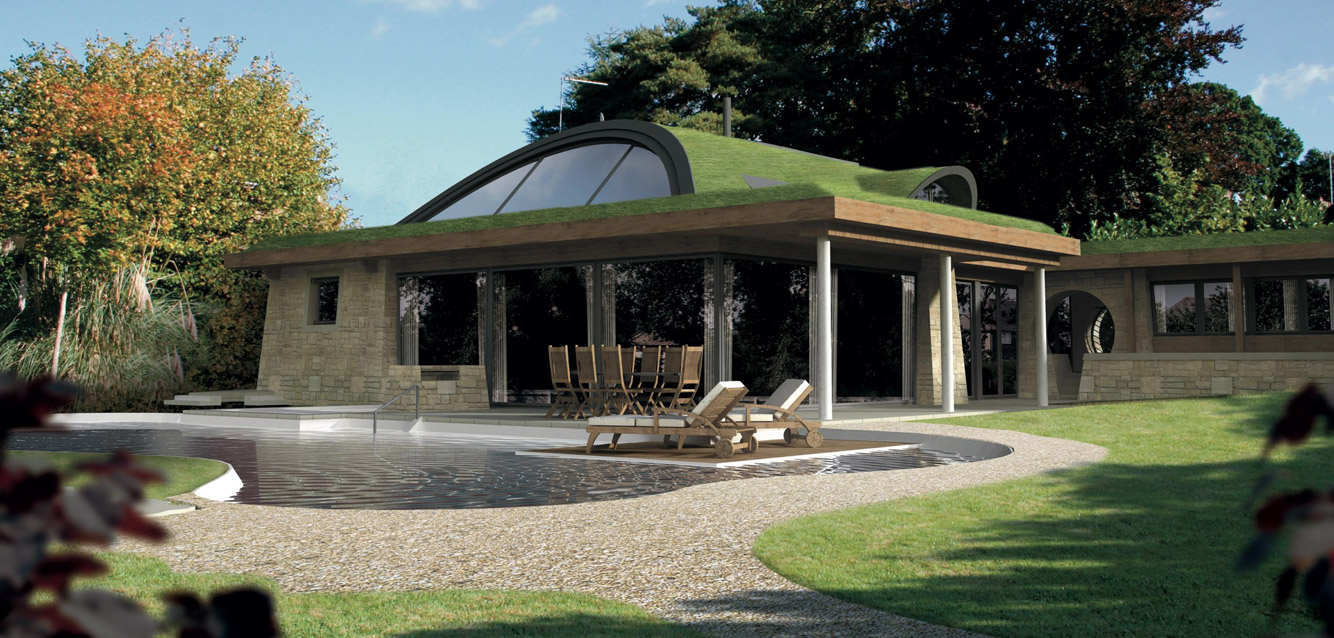House and Office in Verwood, Dorset
This is a visual of our home and office in Verwood which is currently under construction. The design inspiration for this property reflects Peter’s fundamental design philosophy of using natural materials in a contemporary way. The barrel vault to the roof supports a green roofing system. The external materials are a mixture of Purbeck stone laid to appear as a dry stone, Chicksgrove dressed stone for door and window surrounds and sweet chestnut timber cladding. We are looking to push the use of renewable energy sources including an extensive photo-voltaic array, solar-thermal water heating and piloting a hybrid air source heat pump and high efficiency boiler combination system. The building will be set off by a natural swimming pond and a planting scheme to enhance the biodiversity of the plot.
The system of build is a primary steel frame with highly insulated timber infill. The roof covering is then formed which creates a umbrella in which trades can work both internally and externally simultaneously. This is a very efficient method of construction and sees the building being water tight much earlier in the construction process than with traditional build methods.
Planning permission was granted on first attempt and we are grateful to our neighbours for their patience and support as we build our dream work / live / play environment.

